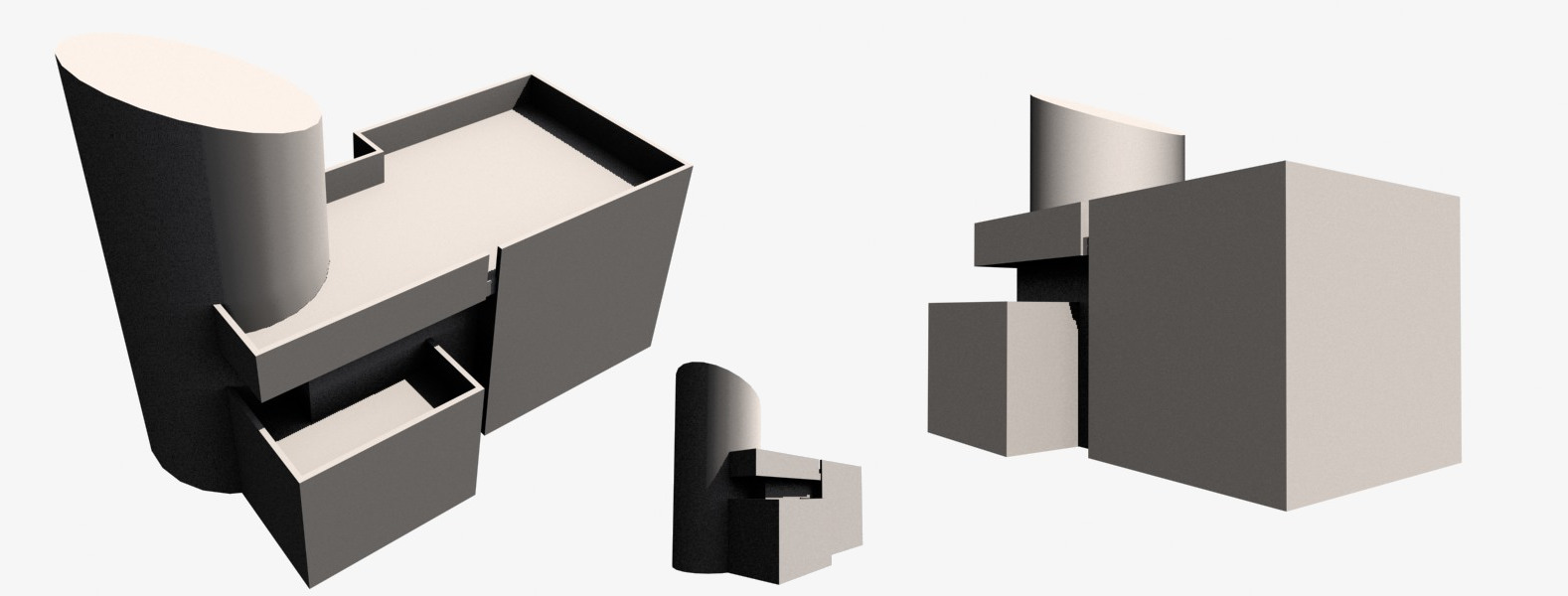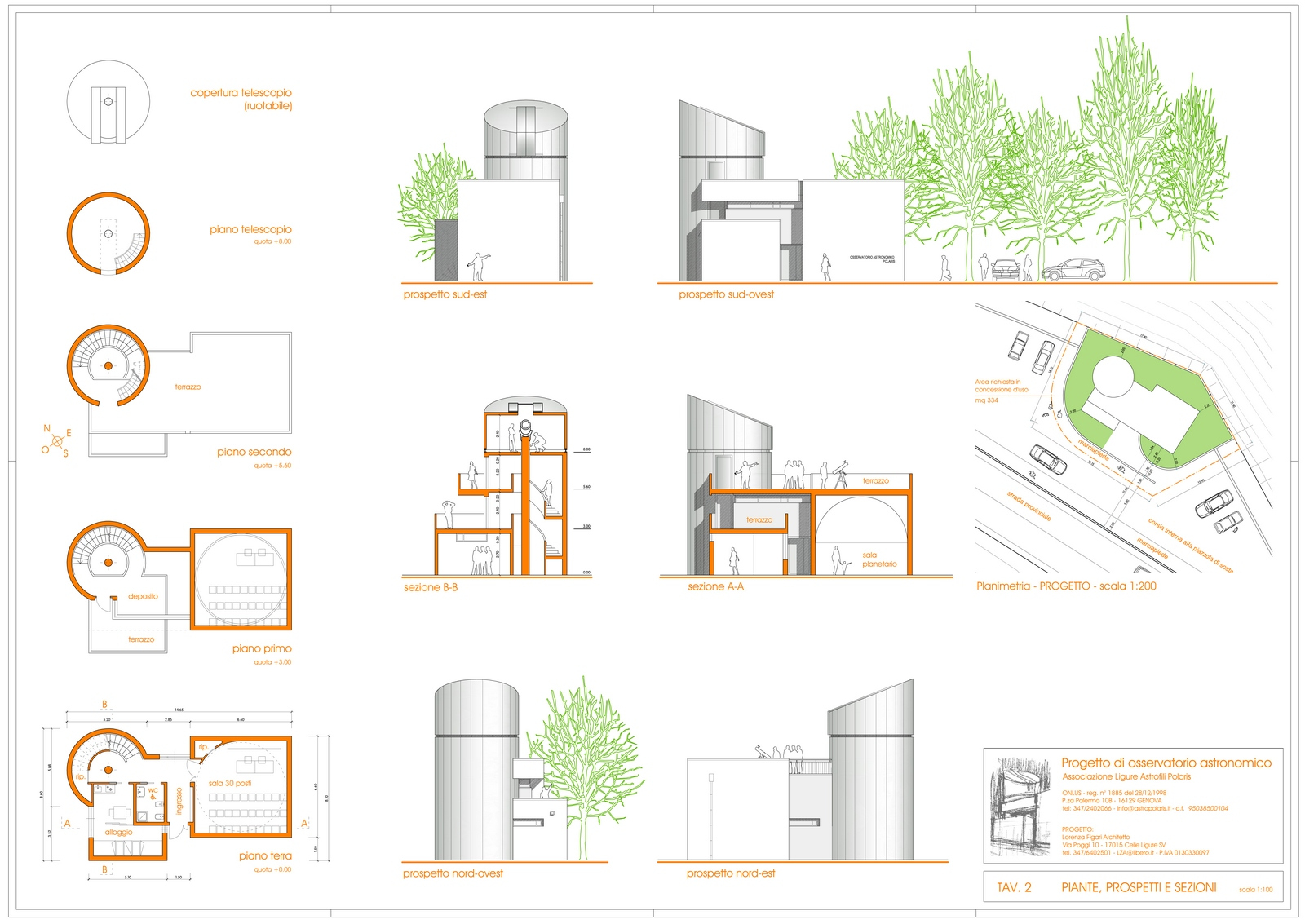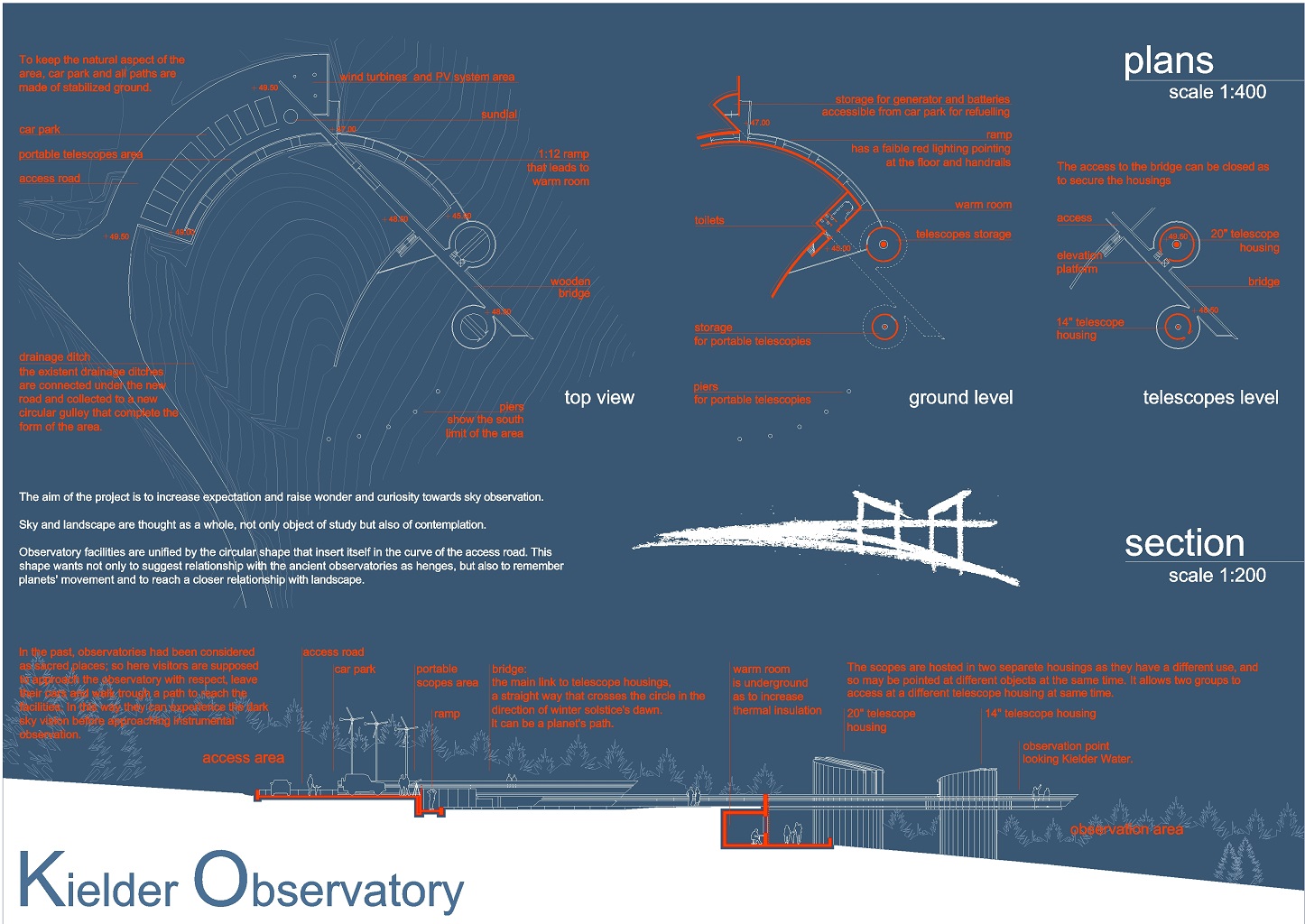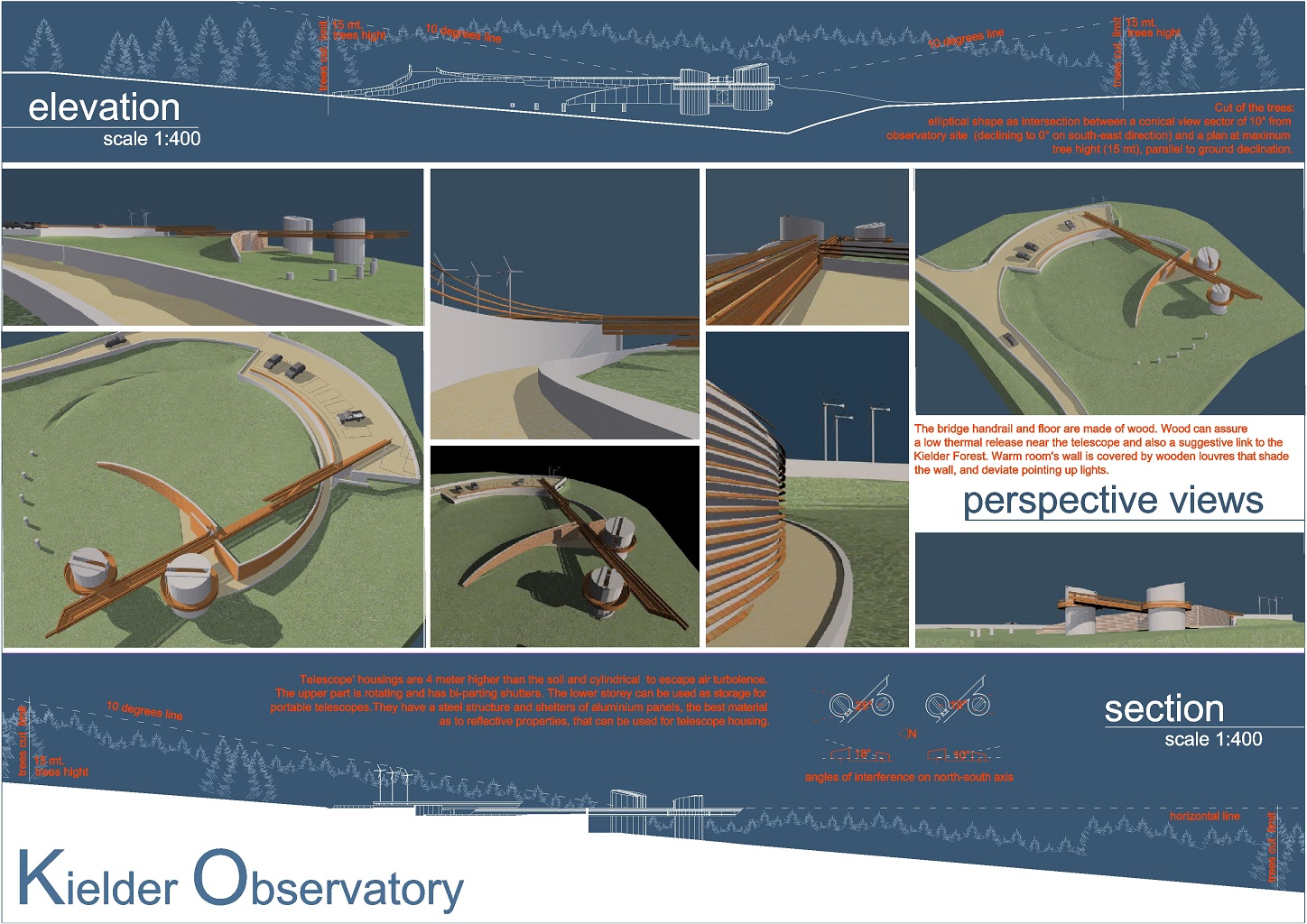Osservatori Astronomici

A partire dalla tesi di laurea, ho sviluppato alcuni progetti di osservatori astronomici pubblici.
- Polaris Observatory, Né (GE)
- Polaris Observatory, Uscio (GE)
- Kielder Observatory Competition (UK)
Polaris Observatory, Uscio GE

Progetto presentato dall'Associazione Ligure Astrofili Polaris-ONLUS nel 2006 a Regione Liguria e Banca Carige per una richiesta di finanziamento.
L’osservatorio prevede in dotazione un planetario ed un telescopio fisso collegato ad uno schermo visibile da una sala da 30 posti, utilizzabile per la realizzazione di serate osservative aperte al pubblico e di visite guidate per le scolaresche.

L’edificio si presenta come una aggregazione di volumi semplici che corrispondono alle diverse funzioni presenti: il cubo contiene la sala per il pubblico, nella metà superiore è collocata la semisfera del planetario, realizzata in materiale leggero, mentre la pianta quadrata consente anche l’utilizzo ordinario della sala per le proiezioni con schermo piano.
Il parallelepipedo più basso ospita i servizi igienici, utilizzabili sia dal pubblico che dagli operatori ed un locale per alloggiare temporaneamente gli astrofili in caso di osservazioni notturne di lunga durata.
Nello spazio tra i due corpi si trova l’ingresso alla struttura, a doppia altezza, su cui si affaccia il deposito-esposizione degli strumenti minori che vengono utilizzati posizionandoli sull’ampia terrazza in copertura.
I collegamenti verticali sono assolti dalla scala in acciaio zincato contenuta nel corpo cilindrico, sulla cui sommità è installato lo strumento principale, coperto da una struttura girevole leggera (a struttura in ferro e rivestimento in alluminio) con apertura motorizzata.
Il telescopio appoggia su un pilastro svincolato dalla struttura per evitare la trasmissione delle vibrazioni dai solai. Le fondazioni del pilastro devono essere separate anch’esse da quelle dell’edificio interponedovi un letto di sabbia.
Kielder Observatory Competition

In 2005 an open design competition was launched to design a new observatory to be located in the hills surrounding Kielder Village in Northumberland.
There was a sentence in the documentation that hit me, as it mirrors exactly what I reckon a science facilities should be: “a place that generates curiosity”.
The sky was maybe the first object of wonder to mankind and it is from wonder that curiosity comes, that is, the desire to know. From this descends science, in this case astronomy.

“E’ dell’arte il fin la meraviglia” said the baroque italian poet Gian Battista Marini, that is “the purpose of art is to surprise”. In this case architecture as an art must not only itself be the object of wonder, as today’s architecture often is, it should also raise wonder towards nature.
As is the case in a museum, the exposed objects are better appreciated on a neutral background, so this project uses just a few elements as the background for observation. I have only underlined some directions and suggested existence of relations, leaving to the visitors to find more visual links.

I think of the sky as a part of the landscape, and an interesting way for a project to integrate on its site is the creation of a strong link between the structures and the sky itself. The ancient observatories, and simple towns as well, were strictly related to the sky. People living more close to nature were aware of its cycles, and the sky was their calendar and their clock.
Today part of this attention toward the sky has faded, and this is what I would like to recover with this project. A science facility should not only be an institution or merely a technical building. It should be a connection between the users, the scientists, and the object of study.